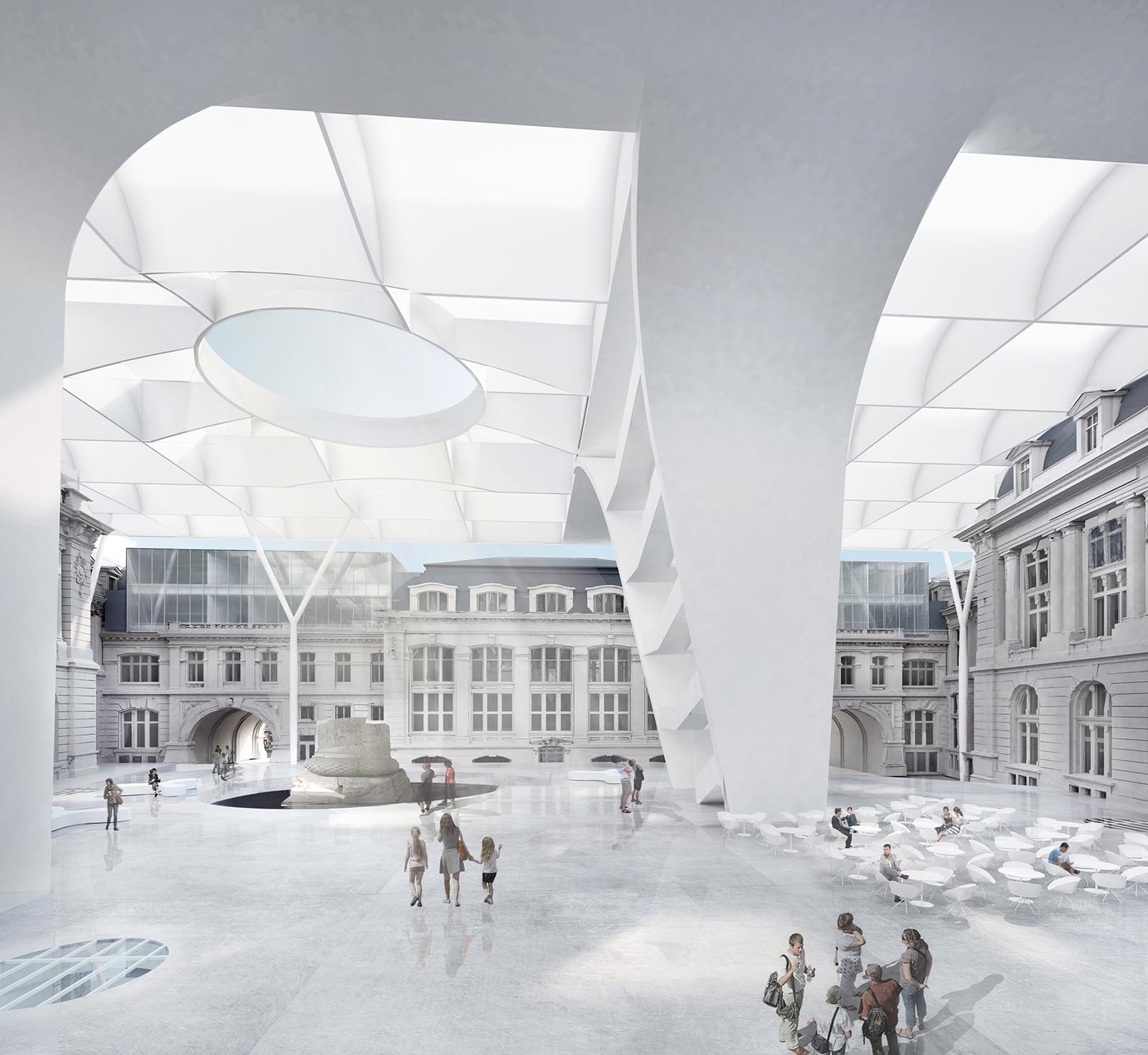MNIR
National History Museum extension
Concept – The proposal was developed on one main idea which was generated by one of the most important exhibits of the history museum, the Trajan’s Column. Besides it’s historical value, the possibility of recreating the scale of the column seemed the normal way to exhibit and visiting it would give you a constant real scale ascent. The courtyard could hold the place for it well. The structure that hosts the vertical exhibition holds the roof over the courtyard which transforms into an enclosed public space and generates a gesture of urban scale. This new structure is meant to be timeless by its light simplicity and uses a set of historical references in its form: the monumental scale, the skylight and the oculus. The last one is placed on the column’s axis at the level of the chapiter and lets in a beam of light that highlights the courtyard. The main body of the museum is restored in its original form and in contrast to it, the new see-through structure is white to give a lighter feeling in the courtyard and it lacks details. In the relation with the city, the presence of the roof is obvious mostly from the Postei street. In relation with Calea Victoriei street it’s not obvious instead, at the level of the walkway, the new MNIR is marked by a composition of a ramp which cuts the stairs (providing easier access for people with disabilities) and an oversized “Thinker”, a small sculpture but very important for romanian history.
Trajan’s Column Exhibition is placed in the main pillar of the courtyard intervention. Because of the structure the staircase is getting slowly wider as you climb so the experience of the ascent becomes more comfortable. This leaves you time to focus on the plaster cuts from the column which hang in the middle of the staircase. At the last level of the ascent the two walkable pillars are connected in order to continue the descent in the second pillar. From this level, similar to the chapiter of the column, you can enjoy a beautiful view over the palace and the courtyard. Also from here you can climb on the terrace of the roof from where you can admire a bird’s eye view over the historic center. The main pillar that holds the exhibition is leaning towards the Column. The secondary one is leaning towards the courtyard terrace.
The flooring is the main ingredient of the exhibition space design. The continuity of the exhibition is marked in the finishing of the floors with a gradient texture obtained by combining the primary colours of the national romanian flag (red, yellow, blue). In the courtyard, although the pavement, roof and walls are in neutral colours, the light reflected on the floor of the exhibitions gives a sense of colour over the windows.
PROGRAM: reception, exhibition spaces, covered courtyard, new accesses and services facilities
STATUS: competition
SURFACE: 10.000 sqm
LOCATION: Bucharest (RO)
YEAR: 2016
COLLABORATORS: structure – Marius Soflete, exhibition design – Beata Szabo

