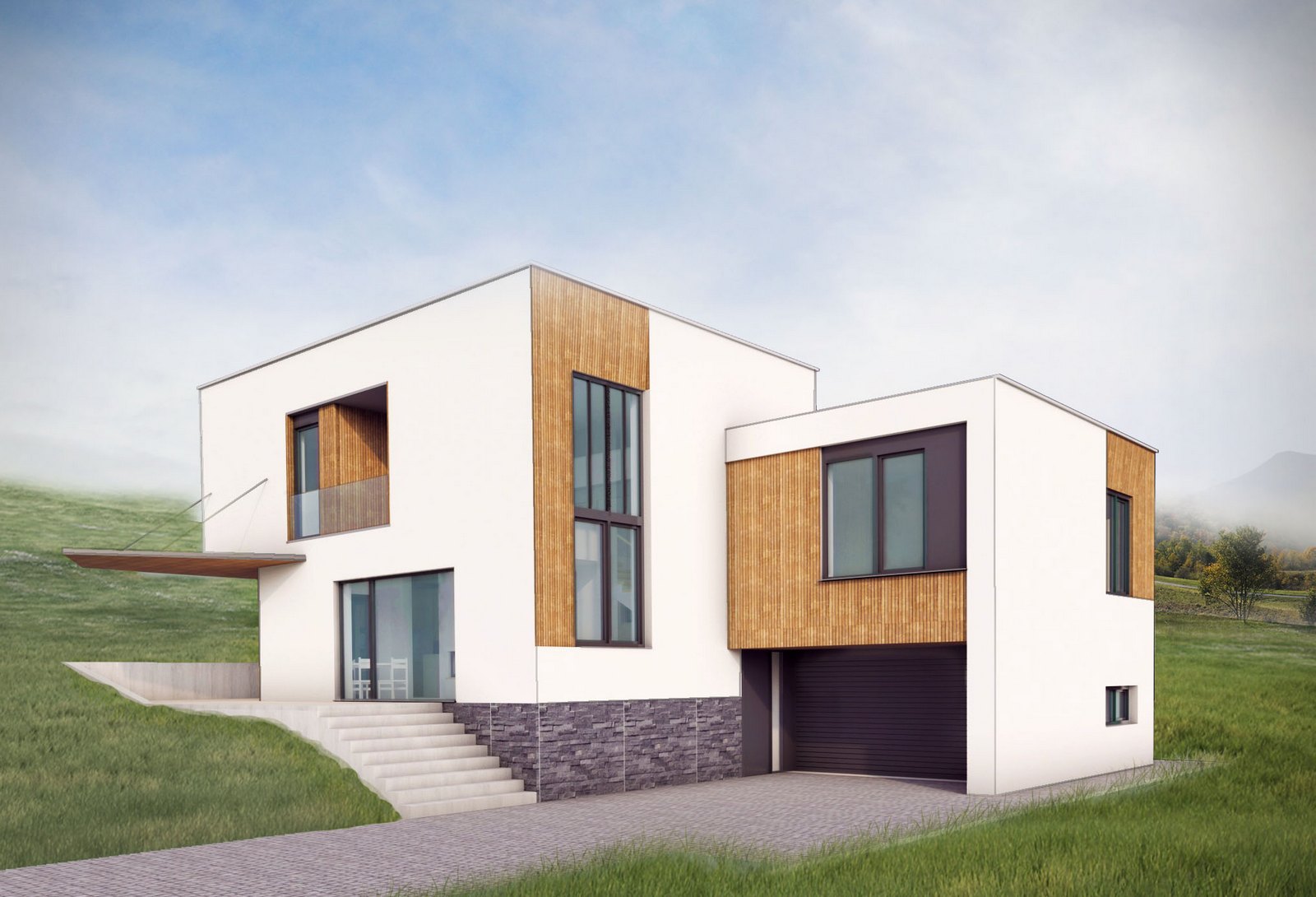GÂRBĂULUI HOUSE
single-family house
This project is for a family home located in Valea Gârbăului, Cluj. We tried to negotiate the inclined profile of the terrain in a rational way, and at the same time to achieve an architectural object inciting on the outside but especially inside. So the house is made up of 4 split-levels and the living room is double height all the way to the roof.
PROGRAM: single-family house, service areas, interior design, landscaping
STATUS: project in progress
SURFACE: 280 sqm
LOCATION: Cluj
YEAR: 2018-present
COLLABORATORS: structure-Ultra Proiect (Adrian Giurgiu); installations-Kiss Kristian

